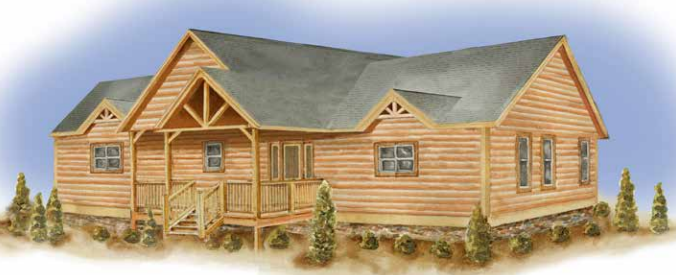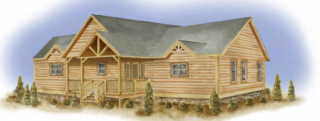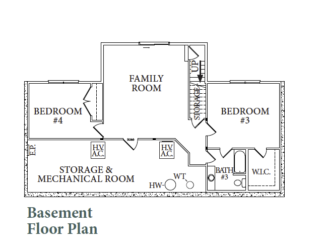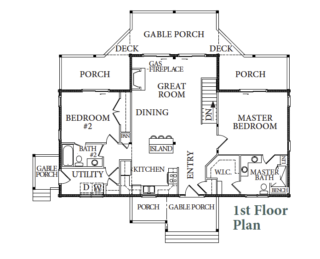NC Mtn Land & Home Package / Dogwood
In partnership with one of our most trusted & respected builders, The Powell Group, we’ve created this original home plan at an outstanding value to be comfortably built on any homesite in Grandview Peaks. With NC Mtn land prices starting at just $19,900, this makes a gorgeous and affordable land/home package in the NC South mountains!! View more floorplans and get info on all of our preferred custom builders or simply call us at 704-682-2924 or by email, [email protected].
Dogwood Description & Material Specifications
- One story home built on a partially finished basement
- The 1st floor & basement level total 2522′ heated sq. ft. along with 717′ sq. ft. of porches & decks
- The main level contains the Master Bedroom suite, open Great Room & Kitchen, 2nd Bedroom, Bath & Utility Room
- The Utility Room has a side entrance with a covered Porch which can easily become a Breezeway attachment for a future Garage
- There are another 2 Bedrooms, Bath & large Family Room in the basement level
- Numerous covered porches with the potential for an optional screen porch
- Huge glass doors & panels on the home’s view side to capture the breath taking mountain views
- This home can be built as a log home with several available log profiles & corner options or it can be built as a conventional-timber framed hybrid with many exterior siding options available, including a low maintenance, rustic, fiber cement siding
- Architectural shingles with a limited lifetime warranty
- Double insulated doors & windows with tilting sashes, Low-E glass & screens
- Includes a ventless gas fireplace with a stone surround, hearth & heavy timber wood mantel
- 1st Floor, floor finish is #1 grade, 3 1/4″ wide x 3/4″ thick, solid red oak hardwood everywhere except for ceramic tile in the Baths & Utility Room
- The basement level floor finish will be carpet in the Bedrooms & the Family Room with ceramic tile in the bath
- The Kitchen & Bath cabinets will be oak or hickory with solid surface granite counter tops in the Kitchen & cultured marble tops in the Baths
- Solid pine interior doors with solid pine trim & base boards throughout
- There will be vaulted ceilings in the Great Room, Kitchen, Entry, Master Bedroom & Bedroom #2 & will be finished with 1×8 T/G wood
- All other ceilings & all framed interior walls will be finished in drywall with a knock-down textured finish on the walls and smooth finish on the ceilings
- This turn-key construction includes allowances for site excavation, well, septic system, appliances & all plumbing & electrical fixtures
Media



